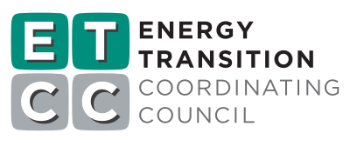Project Info
COMPLETE
Project Title
Office of the Future Federal Building Demonstration
Project Number ET09SCE1210 Organization SCE End-use Lighting Sector Commercial Project Year(s) 2009 - 2011Description
This project will be performing “proof of concept” testing of a controls system, that claims the ability to provide tuning, scheduling, daylight harvesting, occupancy sensing, and individual controls for the lighting system being installed.
Project Report Document
Loading PDF Preview...
