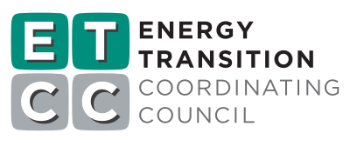 Project Title
Project Title
All-Electric High-Performance Home: Redding, California Site Monitoring Report
Project Number CR19PGE1071 Organization PG&E End-use HVAC, Lighting, Water Heating/DHW/HPWH, Whole Building Sector Residential Project Year(s) 2019 - 2021Monitoring Results
Monitored electrical consumption over the year (August 2019–July 2020) totaled 14,980 kWh with PV generation during that period totaling 12,392 kWh (83% of the way to Zero Net Energy (ZNE). Energy usage included 5,426 kWh for “plug” loads (of which 3,486 kWh was used by the pool pump and hot tub). However, excluding these two lifestyle choice amenities, the house would have easily achieved ZNE. Space conditioning energy use amounted to only 2,612 kWh for the year, which is impressive for the extreme summer climate in Redding (Climate Zone 11).
Despite the low summer cooling setpoints selected by the occupants (typically 70°F), indoor conditions were maintained within ±3 °F of setpoint for the full duration of the monitoring period. This result is impressive given the HVAC system size and highlights the quality of the HVAC design and implementation.
Key Project Takeaways
The resulting performance of the all-electric ZNE design presents a robust case for what can be accomplished with local tradespeople in high performance residential construction with a focus on climate-specific and detailed design. Whereas the previous 2018 Redding house represented a cutting-edge integrated design approach, demonstrating what can be achieved by some of the best contractors and installers in the industry, this project demonstrated how best practices can be implemented in the production home environment.
Production home performance would benefit from this strategy of precise design documentation. In the moment of replicating plans simultaneously at several sites across a development, tradespeople cannot be expected to “fill in the gaps” by researching and implementing best practices themselves. Instead, tradespeople simply implement plans as presented to them in plan documentation. Therefore, as demonstrated by this project, if plans are detailed and specify best practices, the tradesperson will implement that greater detail using best practices, resulting in superior high-performance work.
